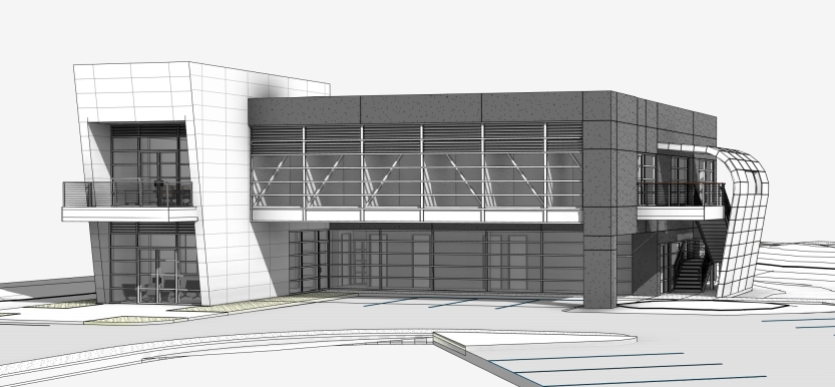Client: RISCOM
Year of Project: 2016
Size of Project: 9,000 sf
Shreveport, LA- The project that could have been!

First Floor Plan

Second Floor Plan

Conference Room and Lobby

Atrium Section Perspective

Stair Canopy

Back of House patio’s

Interior Perspective – Skylights

Rendered View

Rendered View

Interior Perspective – Skylights

First Floor Plan

Back of House patio’s

Stair Canopy

Atrium Section Perspective

Second Floor Plan

Conference Room and Lobby