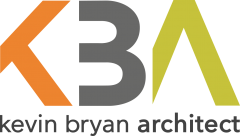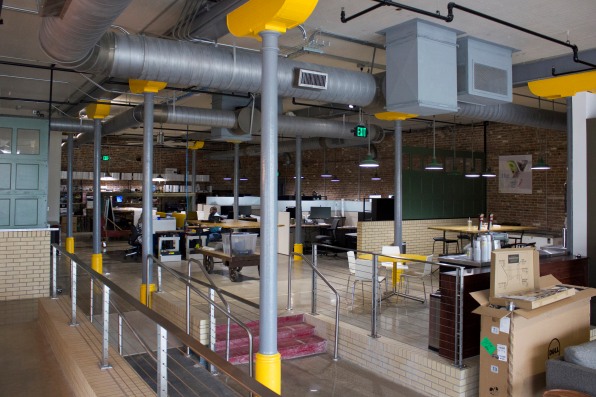Client: Wieland
Year of Project: 2016
Size of Project: 5,000 sf
Shreveport, LA- This new office is a renovation of one of Shreveport’s oldest buildings. This building, only one block from the downtown Riverfront, has been vacant for many years and formerly housed Sciport before their expansion into their new, much larger facility on Clyde Fant. KBA worked with Wieland in documenting the existing space and developing a floorplan, material layout and various furniture arrangements in order to ensure their new office would utilize the open floorplan they wanted, without hindering the capacity for individual workspaces to feel private. All of these design considerations were balanced against ensuring that the building’s historic characteristics were left intact and celebrated where possible, such as the salvaged mural of JFK, which was hidden behind an old shaft wall. Click HERE to see this office in a 3D walkthrough!
Wieland is a large contractor which handles much of the work in our area, including the ongoing Shreveport Aquarium. You can read more about Wieland and see some of their prolific catalog of work here.
Bonus pictures of this building prior to renovation!











